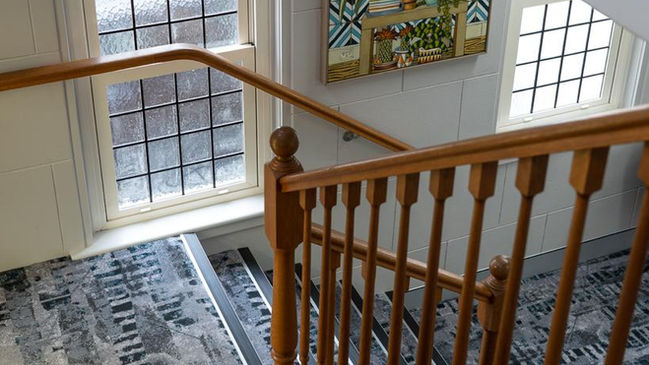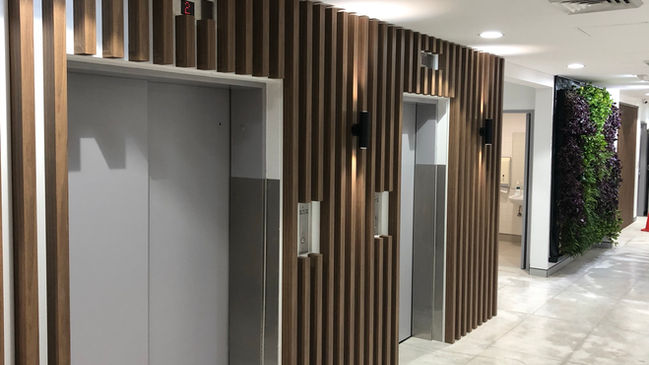
PROJECTS
SELECTION OF OUR PROJECTS
Copacabana Cantilever House
Winner of the Australian Steel Institute's Steel Excellence Award for NSW/ACT 2022.
Arguably one of the most difficult sites in Australia to construct a building on, the land is a 60 degree slope with a 6-metre cliff in the centre of the site. This build boasts over 65 tonnes of custom structural steel to achieve the cantilevered structure. The frame is a series of fabricated trusses which were pre-fabricated off site and transported down a narrow shared access road from the top of the site. The trusses range up to 13 metres in length and over 3 metres in height which meant they had to be “double dipped” in a galvanising bath due to their size.
The project ground to a halt when excavation of the bored piers failed to encounter rock at a depth of 6 metres due to machinery limitations. A revised methodology derived by JCP resulted in a successful solution for the project. The solution was a combination of a pier cluster tied together with a caping beam and an 8m permanent ground anchor rated to 40 tonnes into bedrock.
JCP’s careful design and construction has produced a sturdy, warm and architecturally delightful 4 bedroom home overlooking Bouddhi National Park and beach. Works included detailed design, complex materials handling with limited stable access and full construction and landscaping of the property.
Prestons
JCP were engaged to gain planning approvals for 2 complex Industrial Lots in Prestons.
Following successful approval of both Lots, JCP will further develop the detailed design for construction and follow the project through to completion.
Lot 1 – This land requires a 3 lot subdivision which JCP will see through from start to finish.
Lot 2 – Will be developed into 89 storage units and 36 industrial factory units – some of which are custom.
Works include Land and environment court planning approvals, subdivision works, Biodiversity offset approvals, land clearing and full construction.
Construction has commenced as of mid 2023.
Walker Funeral Group
JCP have been engaged to design, develop, refurbish and build a number of funeral homes, crematoriums and office spaces for the Walker Funeral Group throughout the eastern side of Australia. One of the most recent projects JCP completed for the Group is the Gordon flagship of Gregory and Carr. This project was a full refurbishment and included works in the staff areas, chapel and front of house.
Patrick Auto Group
JCP were engaged by Patrick Auto Group to construct their new Port Macquarie Mazda facility.
The project involved a new showroom along side a state-of-the-art workshop space to cater for the growing service needs of the business.
JCP were engaged at the design development stage and have successfully, safely and efficiently completed all works; resulting in a spectacular new facility.

























































